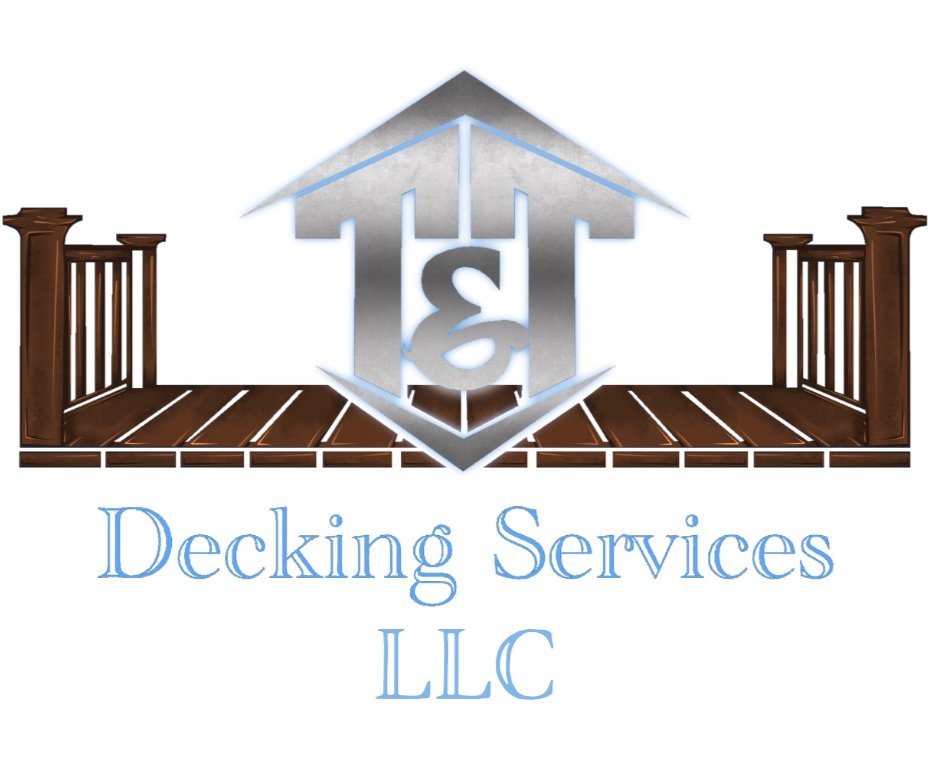Our Process
CONNECT - We schedule a free over the phone consultation. Here we will discuss all your wants/needs for your project, answer all questions and schedule an onsite consultation
CONSULT - We will send one of our representatives to discuss your project in person. They will observe the area, take measurements, pictures, notes and anything that might need attention such as sprinklers, vents, any additions. Go over materials, railing, skirtings and samples.
CONTRACT - Once we agree on size, material, price. We will collect a deposit and sign a contract stating your cost, type of project, material, size, demo if any, color and type if composite, payment terms. There are no surprise fees, what’s stated in in our contract is all you pay. If paying with credit/debit cards, there is a processing fee.
DESIGN - Once contract has been signed, we will begin to sketch up a 3D rendering ( if required) of what your project will look like. We will coordinate with you to finalize a design you approve before beginning.
INSTALLATION - Once contract and design has been approved, we will begin project on projected start date. Everything should run smoothly and on schedule (unless unforeseen weather or material delay happen). We will be in constant communication so you always know what's going on. When complete we will do a final walk through to ensure everything is good.
Our Payment Terms
We work on a 4 payment plan
Payment 1 - 15% Deposit. This is due upon signing the contract and is required to get on the schedule.
Payment 2 - 35% . This payment is due 1 week before start of the project.
Payment 3 - 35% This payment will be due after framing has been completed
Payment 4 - 15% This payment is due upon completion.
A Delay in any payment will cause a delay in the project.
Permits are customers responsibility. If you’d like us to pull permits for you there will be additional cost , which can include city permits , engineering and any other permits your property might need.
